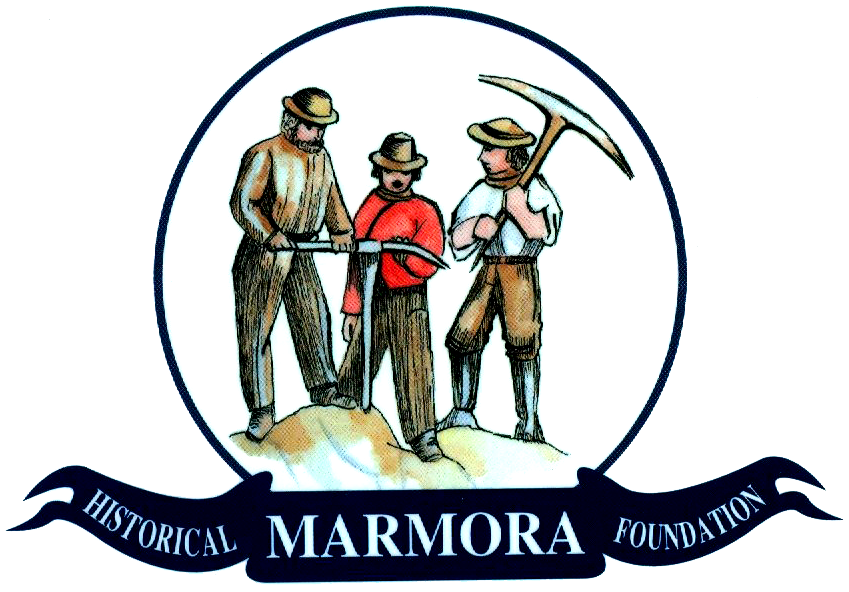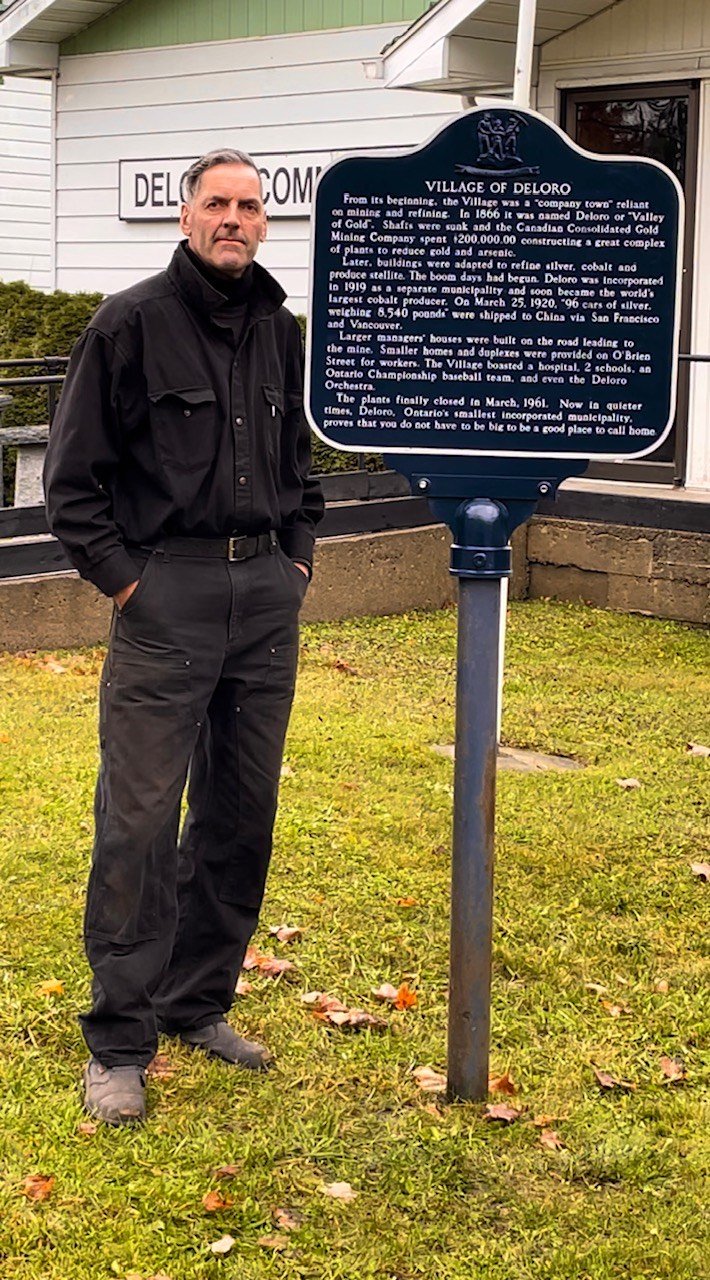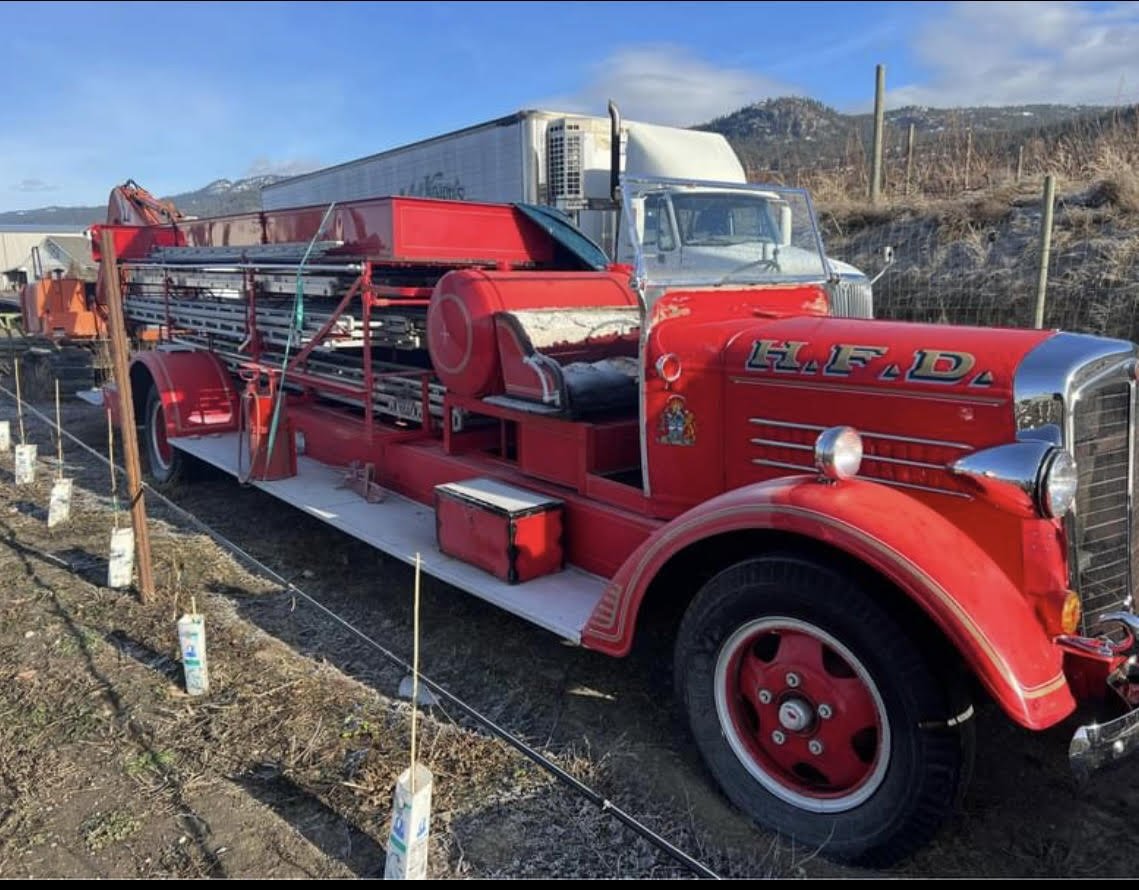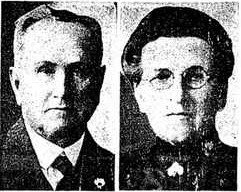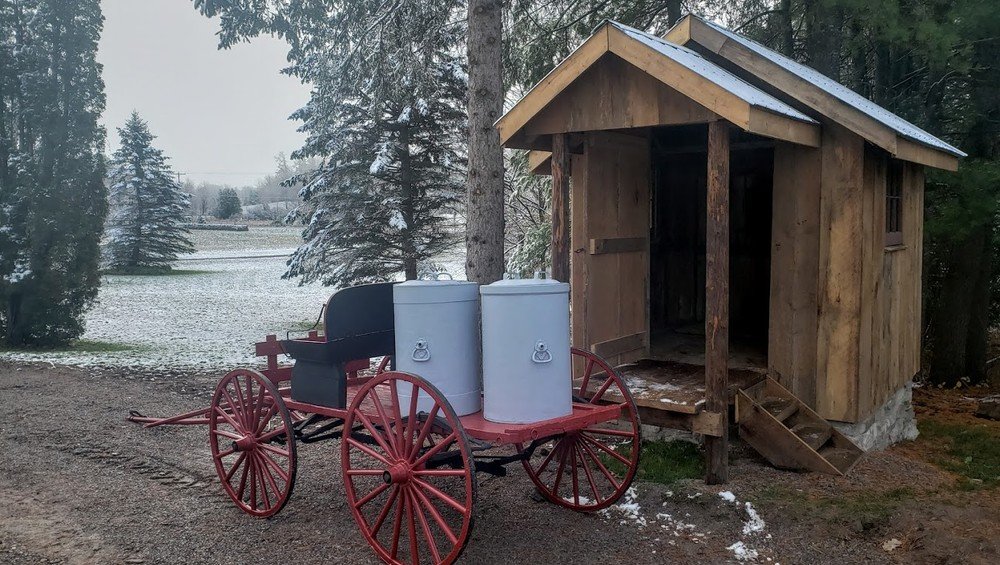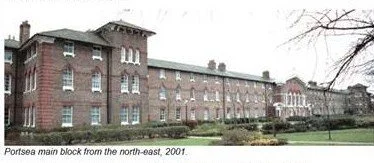10 HAYES STREET
Marmora's first school was in the stone building on the Crowe River which later became the soap factory. The building at 10 Hayes St. was Marmora's second school, later lived in by Mrs. Sadie Auger.
The front hall, the Junior room, was four rows across and 3 or 4 rows deep. Each seat held 2 pupils. The desks were attached to the seats in front. Behind these front seats, the floor was built in steps with two long desks and a long seat holding perhaps 6 or 7 children. There were three aisles, one in the centre and one on each side. The children in the back seats were up in the air.
The smaller children sat in the front seats and the bigger ones in the long seats in the back. Slates were used for lesson work. The cat-o-nine tails were used very frequently.
(Taken from " Marmora at the Turn of the Century" by Grace Warren)
10 Hayes Street July 2015
Pearl McCaw Franko added: " The Sweets lived there when we were young. We lived next door."
Angela Bobcock wrote to say: “In 131 years I am 3rd owner!! I love the house I have raised my family in on North Hastings Ave. The Sweet family left great energy in the home. Several families that grew up around my home have told me that Mrs Sweet was a seamstress and her business was done in the parlour of my home. There were weddings in the back yard and the neighborhood children used to run under the clothing hanging in the clothes line in the backyard.
20+ years ago we gutted the inside of my home to the outside walls. Underneath the panelling I found crown moulding and baseboards. I gently removed everything and placed it back to its original beauty.
