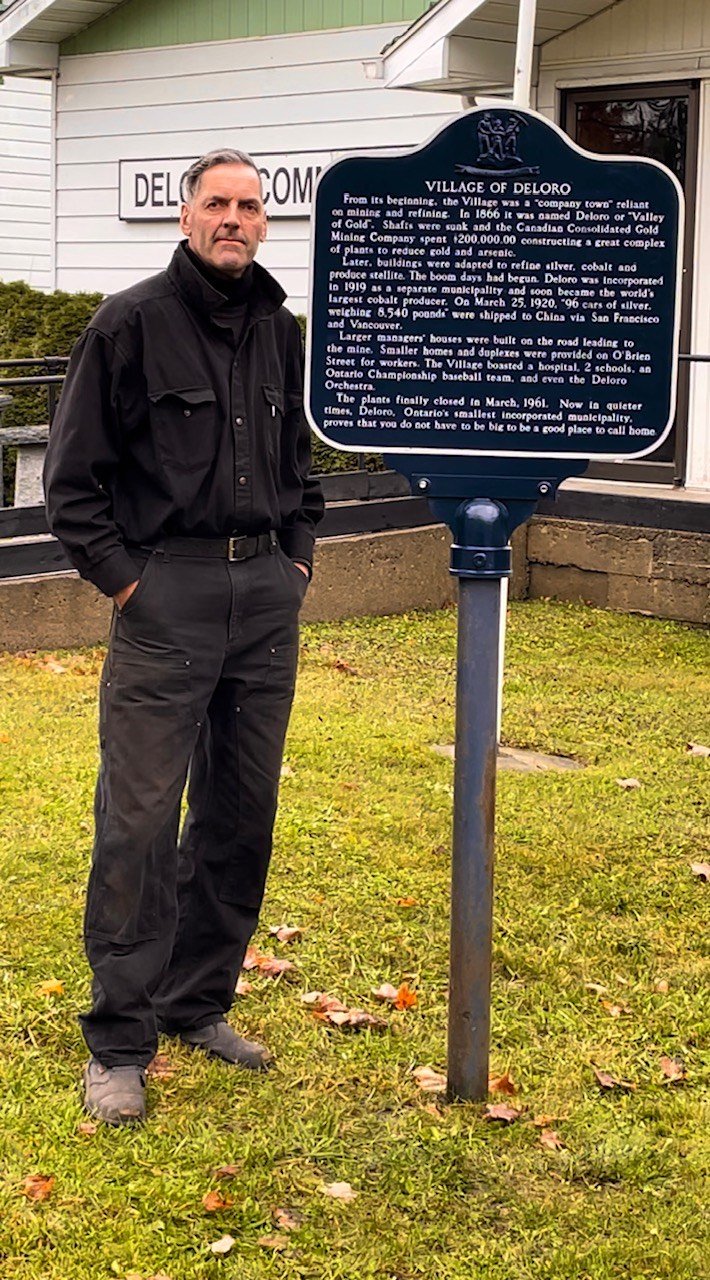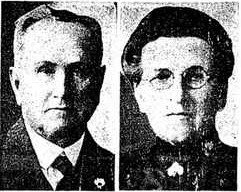The Marmora Dam
/The original Marmora dam was located about 200 feet upstream of the present dam and at a more northerly angle. It was a timber crib structure. In 1930, the crib works were replaced with concrete spillways at the west end of the dam structure. This spillway had five openings, each of which were 14 feet wide. The west spillway was separated from the centre sluice way by a gravity wall (which was over-topped during the "one in 100 years" flood in the spring of 1976.) The centre sluice way, before construction, had one opening which was 10 feet wide.Even with all the stop logs in place, a considerable amount of water was passing through, under and around the sluice way through major clefts in the bedrock. The east section contained one sluice way which is about 20 feet wide.
Read the whole story of the Marmora Dam Click here.

































